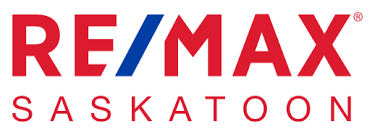Please...
Open House. Open House on Sunday, April 10, 2022 2:00PM - 3:30PM GREAT BROADWAY LOCATED BUNGALOW WITH UPDATED ON DEMAND HOT WATER TANK, POWER SUPPLY, REFINISHED HARDWOOD FLOORS, SINGLE GARAGE AND COSY FIREPLACE.
Posted in
Nutana, Saskatoon Real Estate










